Design Tips for Small Bathroom Shower Spaces
Designing a small bathroom shower involves maximizing space while maintaining functionality and aesthetic appeal. Effective layouts can transform a compact area into a comfortable and stylish retreat. Proper planning considers the placement of fixtures, storage solutions, and the choice of materials to create an open and inviting environment. Innovative design approaches can make even the tightest spaces feel larger and more practical.
Corner showers utilize often underused space, fitting neatly into a corner to free up room for other fixtures. These layouts are ideal for small bathrooms, offering a spacious feel without sacrificing functionality.
Walk-in showers provide a seamless, barrier-free entry that enhances the sense of space. They can be customized with glass enclosures to create an open look, making small bathrooms appear larger.
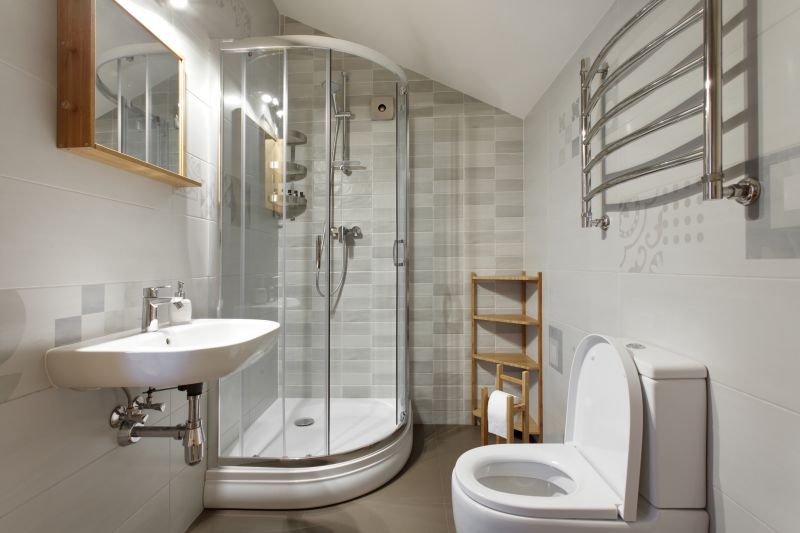
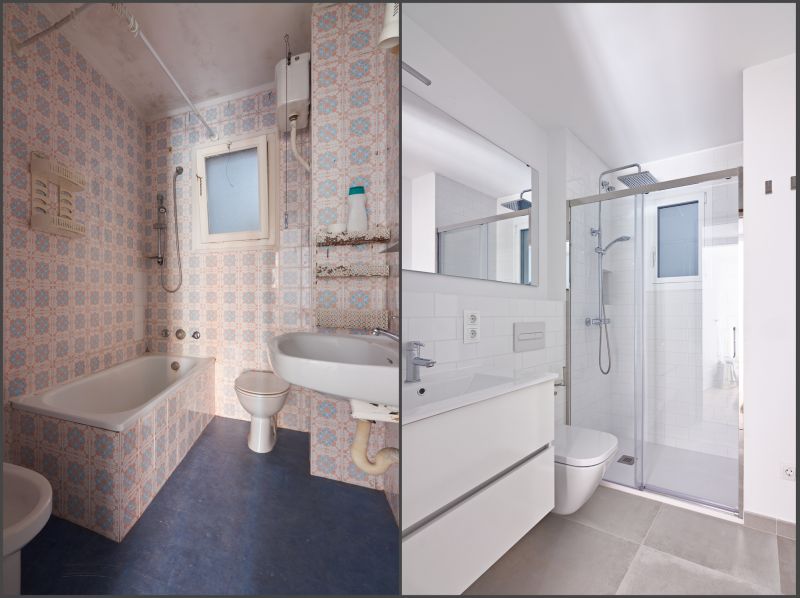
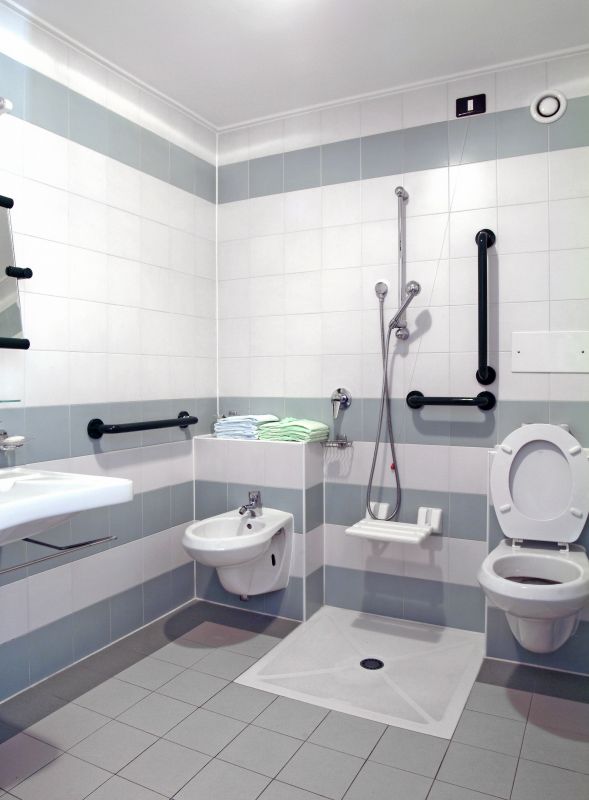
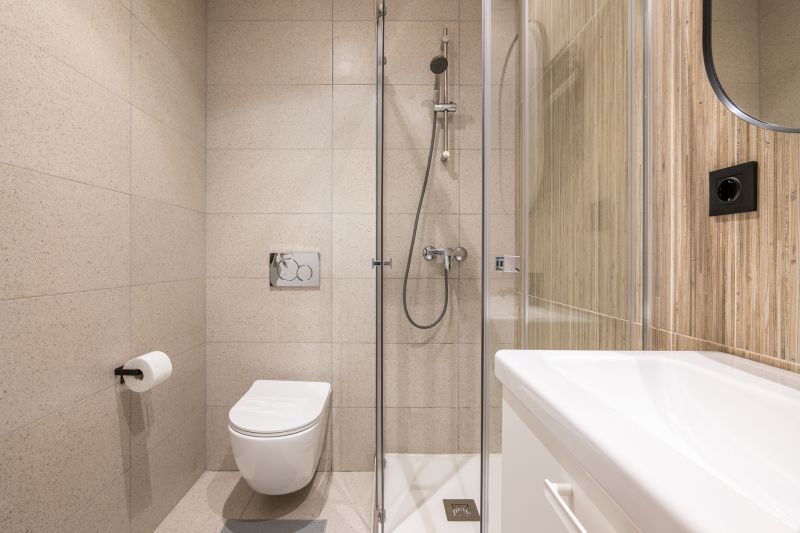
Choosing the right shower enclosure is crucial in small bathrooms. Frameless glass doors can create a sense of openness, while sliding doors save space by eliminating the need for clearance to open outward. Incorporating built-in niches or shelves within the shower area offers storage without cluttering the limited space, maintaining a clean and organized look. Additionally, selecting light-colored tiles and reflective surfaces can enhance brightness and make the area feel more expansive.
| Layout Type | Advantages |
|---|---|
| Corner Shower | Maximizes corner space and fits into small footprints |
| Walk-In Shower | Creates an open, barrier-free environment |
| Neo-Angle Shower | Utilizes corner space with angled design |
| Shower Tub Combo | Combines bathing and showering in limited space |
| Glass Enclosure with Sliding Door | Saves space and adds modern appeal |
Innovative use of space in small bathroom showers includes installing multi-functional fixtures and compact designs. For example, combining a shower with a small bench or seat can improve comfort and usability. Vertical storage options, such as tall, narrow shelving units, help keep essentials within reach without occupying valuable floor space. Lighting also plays a vital role; well-placed fixtures and natural light sources can brighten the area, enhancing the perception of space and creating a more welcoming atmosphere.
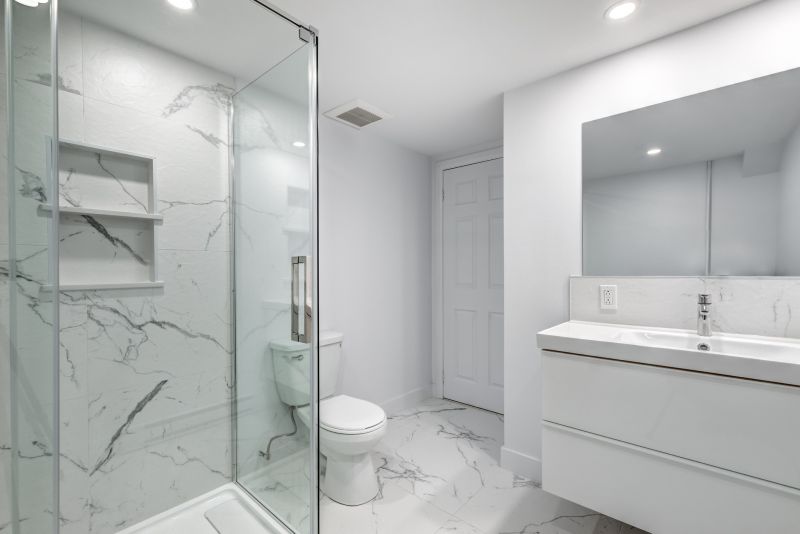
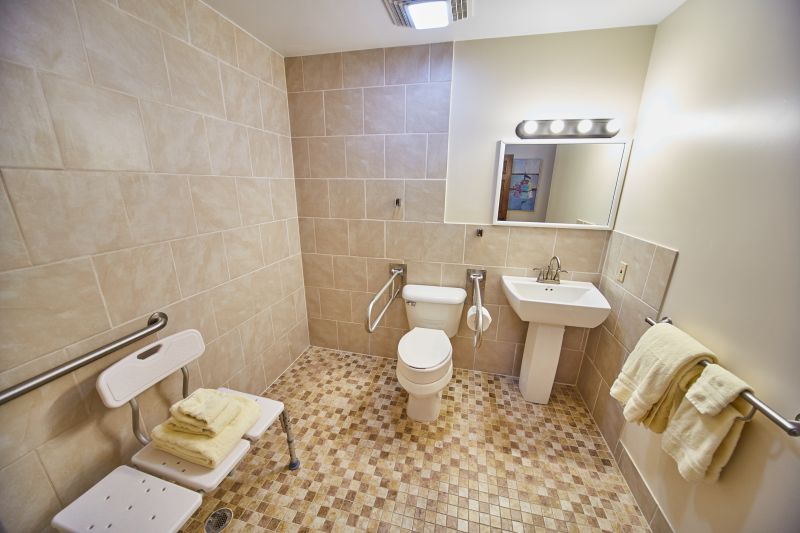
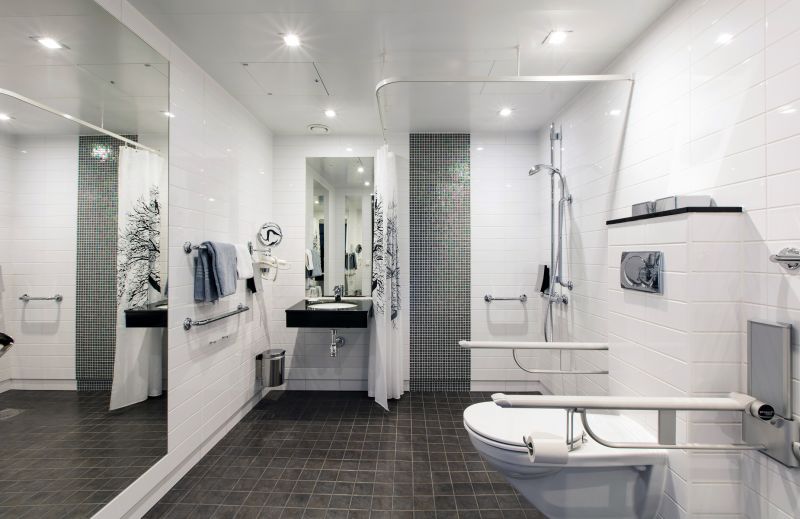
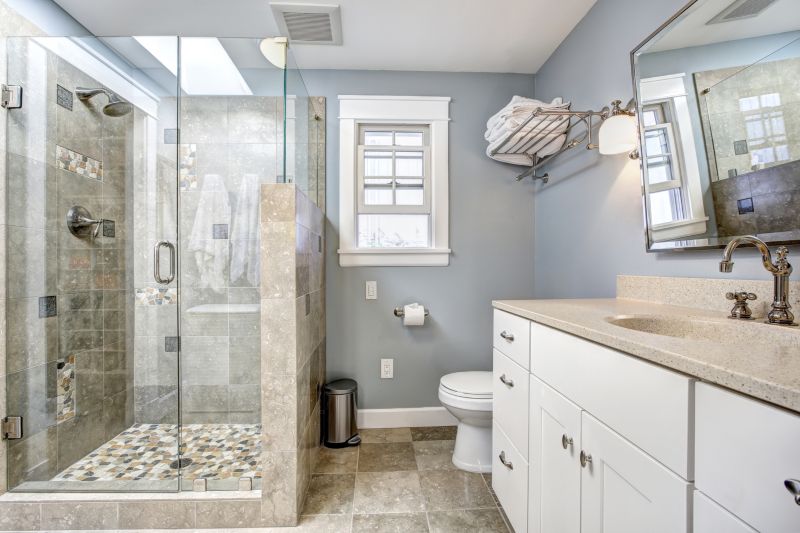
Incorporating Practical Features in Small Shower Spaces
Practical features enhance the usability of small bathroom showers. Installing adjustable showerheads and handheld options increases comfort and flexibility. Compact fixtures designed specifically for small spaces can reduce clutter and improve flow. Additionally, choosing fixtures with integrated storage or built-in soap dishes helps maintain a clean, organized appearance. Thoughtful design choices ensure the shower remains functional and inviting, despite spatial limitations.


